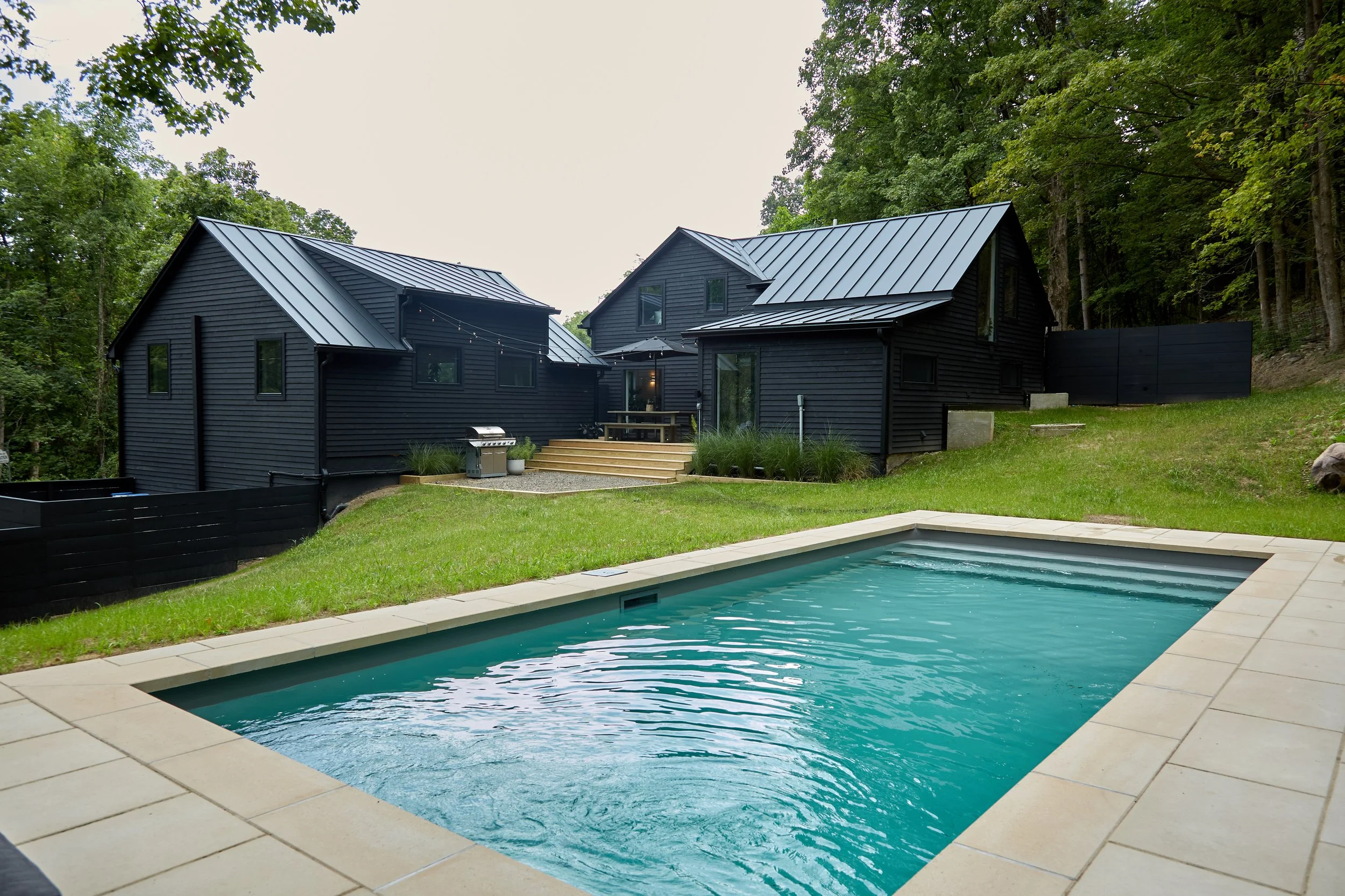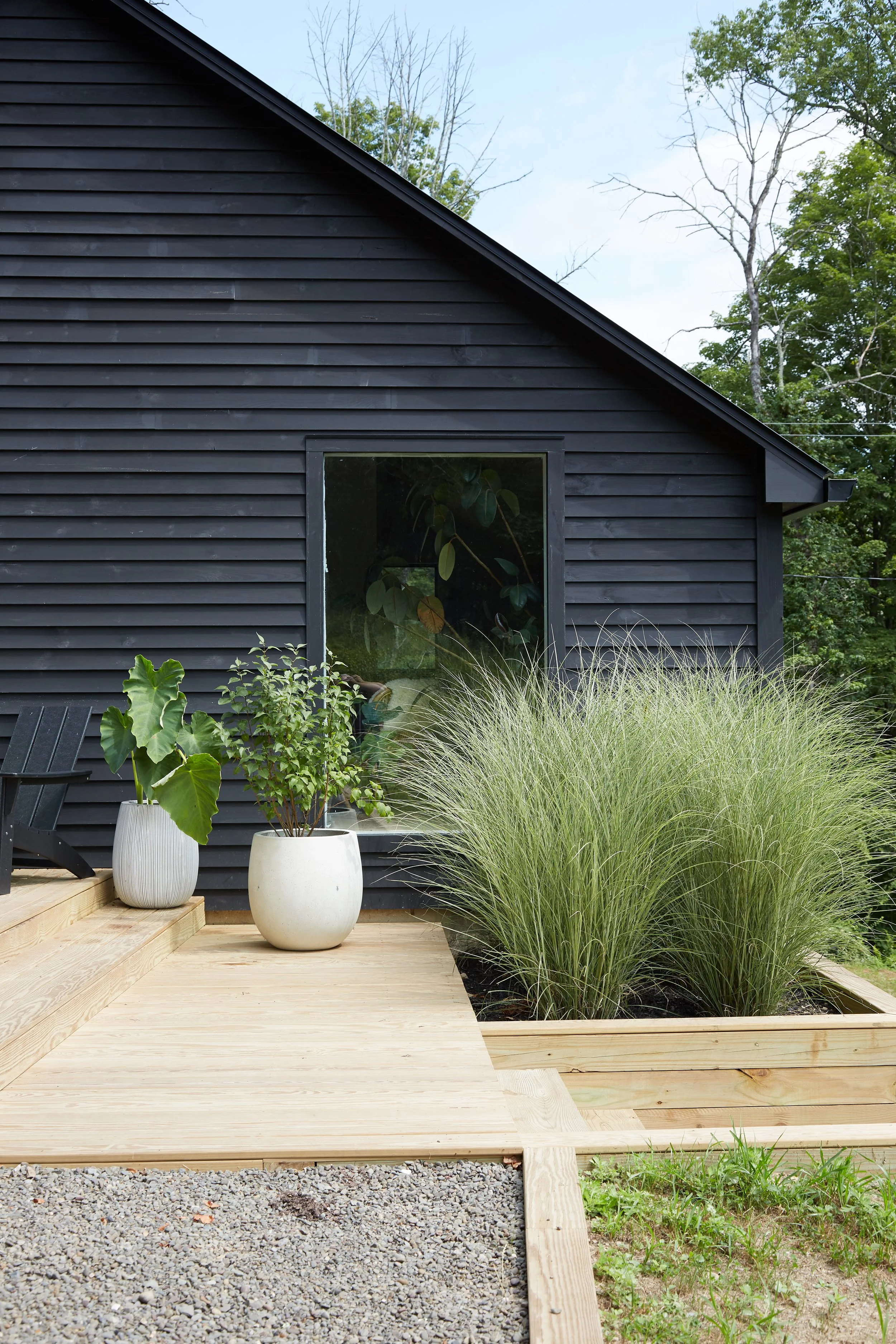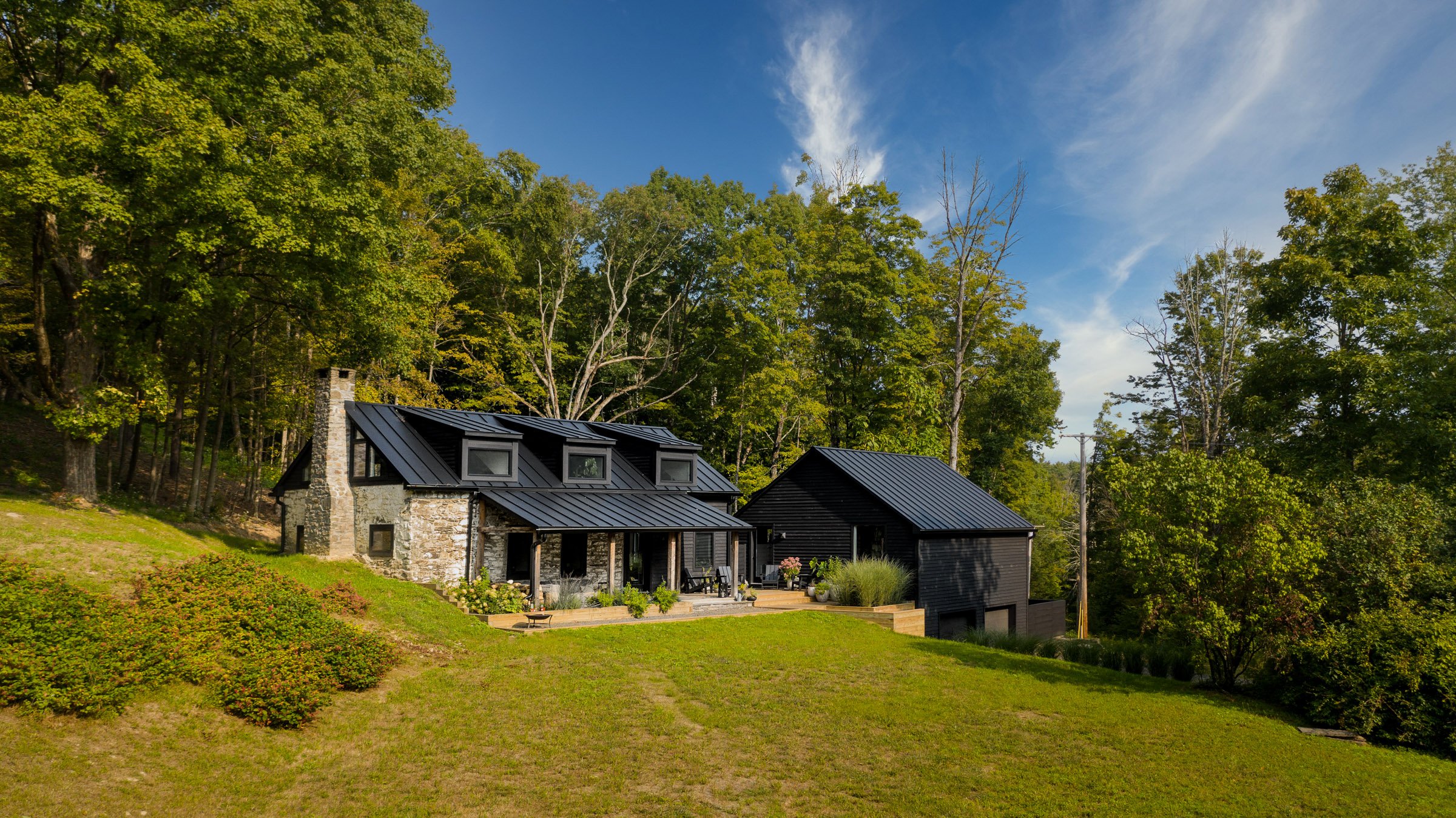
1800’s Stone House: ACCORD, NY
Project Scope: Historic Renovation, Full Gut & Interior Reimagining
In the serene landscape of Accord, NY, we undertook a complete transformation of a late 1800s stone house—a project that was as much about honoring its past as it was about designing its future. Our mission was to bring this historic structure into a new century by reimagining its entire interior while preserving its timeless, rustic character.
We began with a full gut renovation, peeling back layers of time to reveal the stunning, original stone walls. This historic foundation became the central design element, with the raw stone serving as a powerful and textural feature throughout the home. The entire floor plan was reimagined to create a more functional and open flow for modern living. The main house was thoughtfully reconfigured to include three distinct bedrooms, each designed as a private, comfortable retreat.
In addition, we built a spacious, open-concept guest house on the property, providing a separate and versatile space perfect for visitors or creative pursuits.
The property's original character was honored on a larger scale as well. The lot was expertly graded to accommodate a new pool, which was carefully integrated into the landscape to create a modern outdoor oasis. A classic barn on the property was also preserved, maintaining a crucial piece of the land's history and rustic charm.
The final result is a breathtaking blend of rustic character and sophisticated design. This home is a testament to the fact that with a visionary approach, a historic structure can be reborn as a luxurious, functional, and deeply personal sanctuary.



























